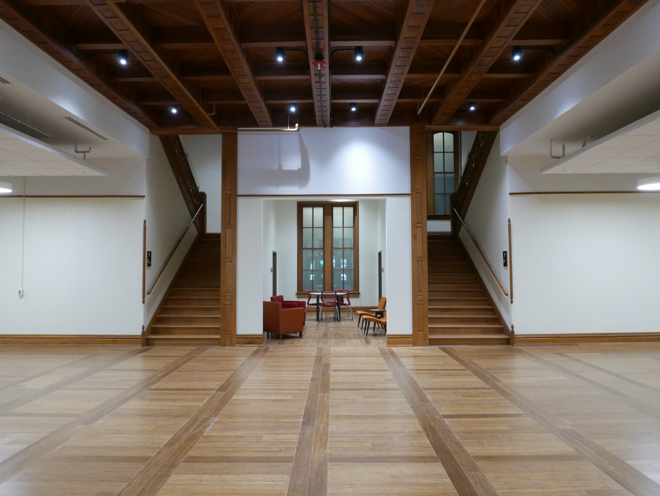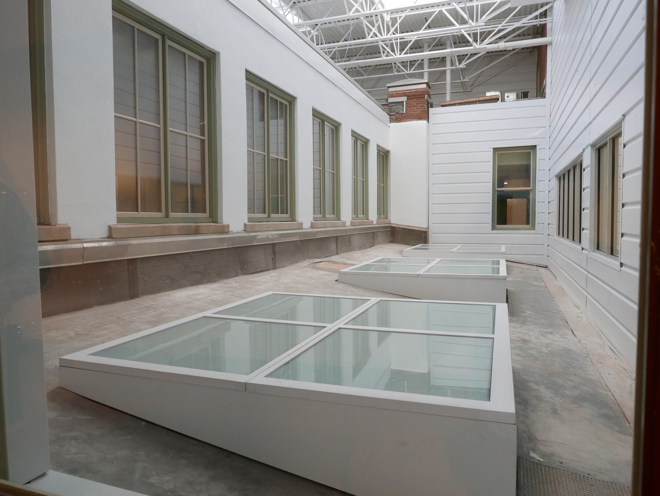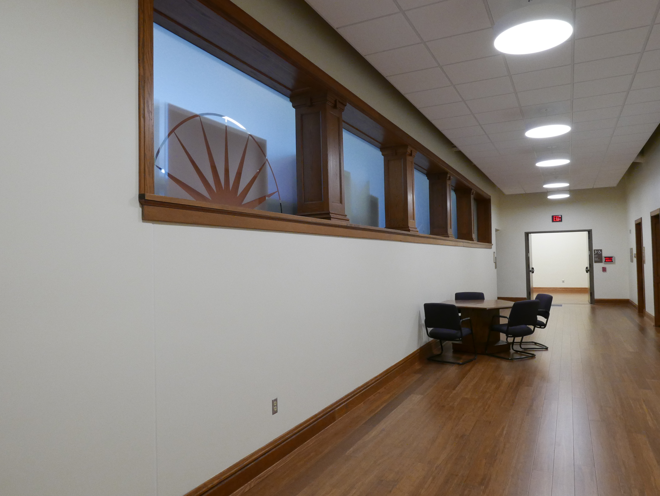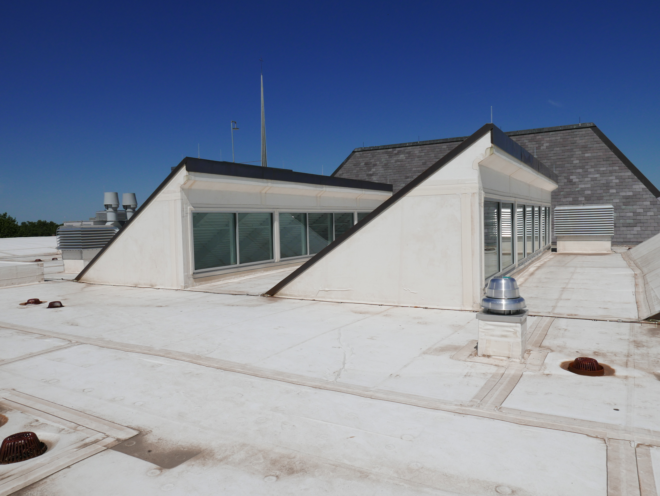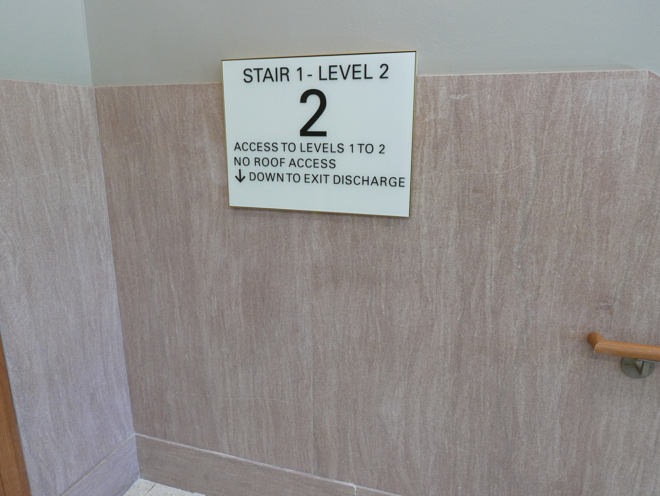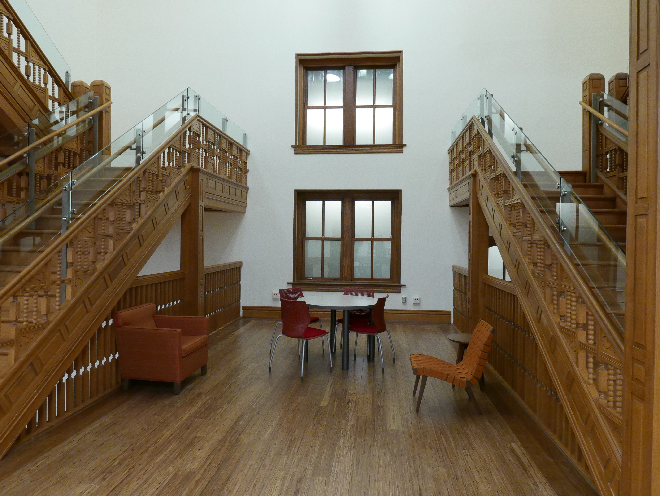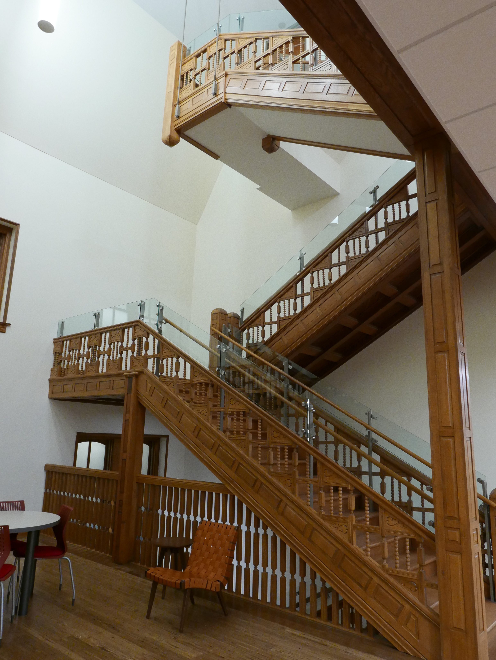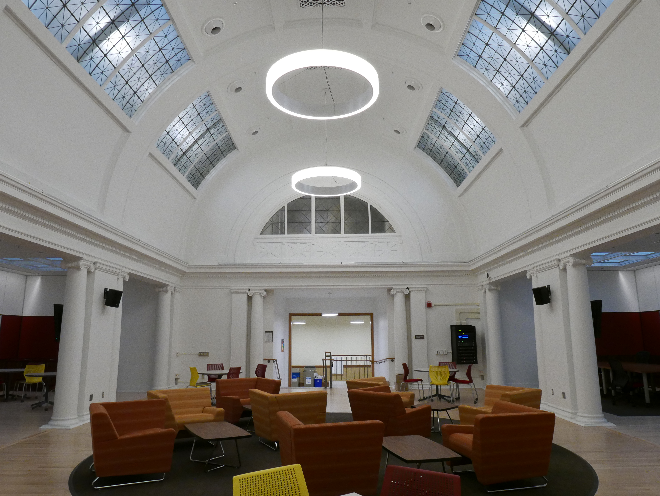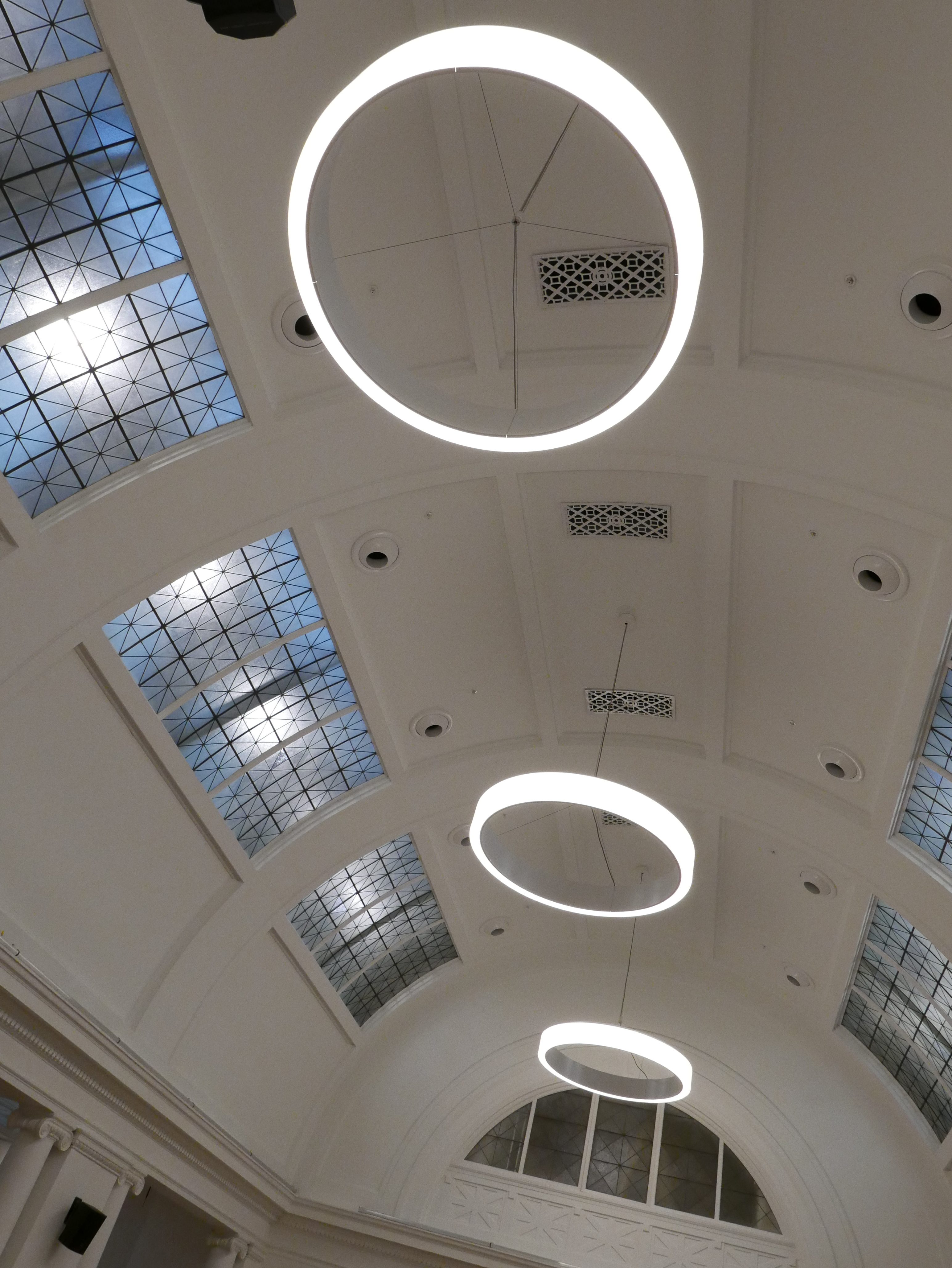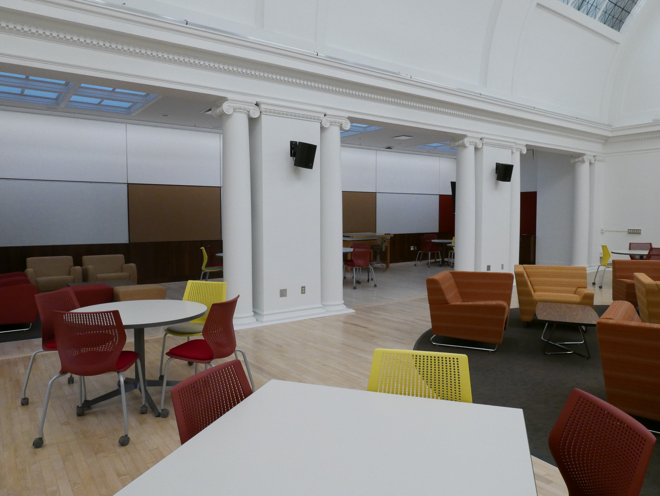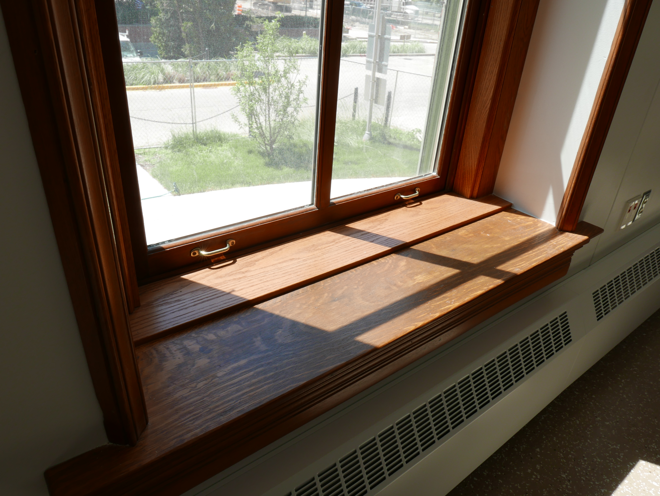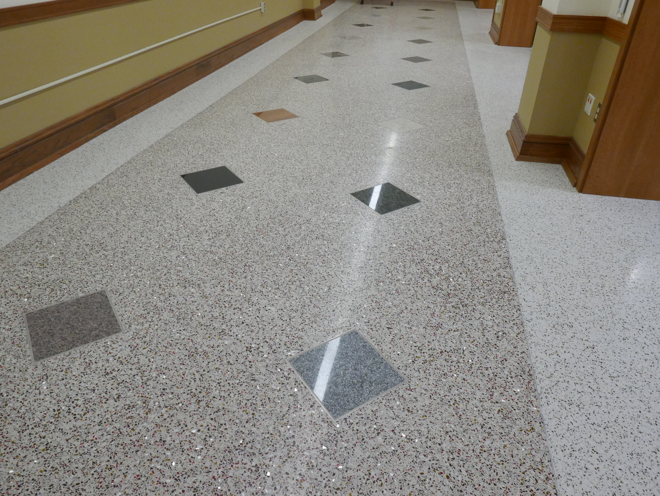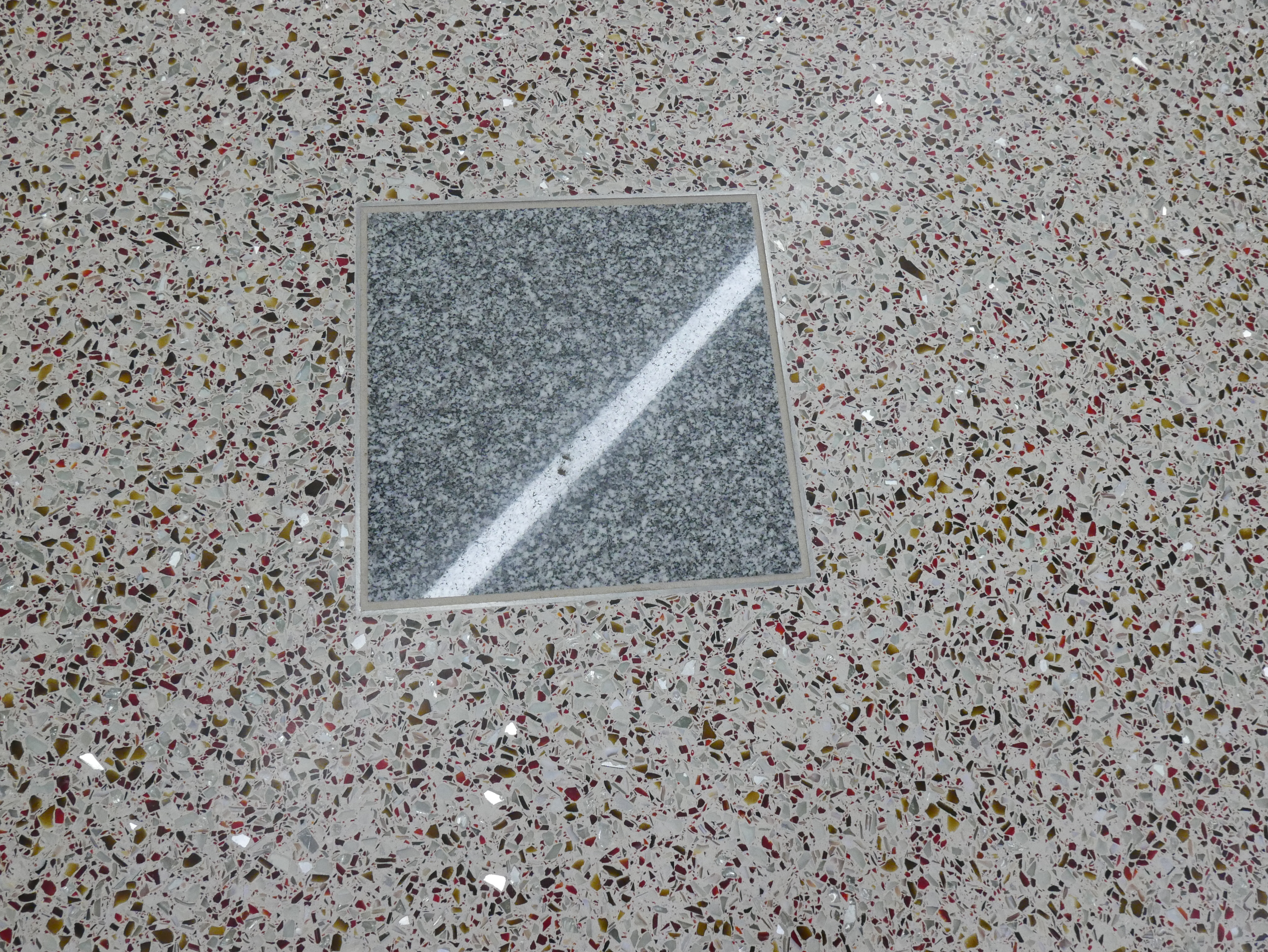NHB a Beautiful Gateway between Storied Past, Sustainable Present
 The Natural History Building is an iconic sight on the University of Illinois’ Urbana-Champaign campus. Built in 1892, the High Victorian Gothic saw 18 University presidents, 24 chancellors, and thousands of students from more than a century of graduating classes. And, with its recent renovation, it is sure to be a part of many more Illinois careers.
The Natural History Building is an iconic sight on the University of Illinois’ Urbana-Champaign campus. Built in 1892, the High Victorian Gothic saw 18 University presidents, 24 chancellors, and thousands of students from more than a century of graduating classes. And, with its recent renovation, it is sure to be a part of many more Illinois careers.
The building will reopen its doors this fall after a $78.3 million renovation, toting a design that pays homage to its historical past while introducing sustainable features that will last long into the future. The fusion of old and new forms a space that is refreshingly new, yet historically nostalgic.
It could be said that the building’s most interesting feature is its past, as its history can be traced back more than 100 years to original architect Nathan D. Ricker. An Illinois alumnus and the first person to receive a degree in architecture in the United States, Ricker not only served as the head of the University’s Department of Architecture from 1873 to 1910, but also as dean of the College of Engineering. On top of that, Ricker molded the beginnings of campus, going on to design four more buildings for the university, most notably Altgeld Hall.
More than a century of wear and tear, plus significant structural deterioration, made a renovation to the Natural History Building necessary.
“Literally every inch of the space was renovated,” said Richard Lehner, the partner in charge of LCM architects — no small feat when you’re dealing with a 154,000-square-foot building.
“When you’re dealing with a renovation, it’s a lot of investigations of what’s already there. This can be as complicated as what’s hidden within walls or what’s buried underneath the lower level: utilities, gas, water, sewer. You can open up a wall and find things from previous constructions. In the case of the Natural History Building, we found all of these things.”
Despite challenges, the project team managed to prioritize sustainability into the renovation, updating a building that has withstood more than a century of University instruction. The Natural History Building is on track to receive a LEED Gold Certification, the second-highest building sustainability ranking set by the United States Green Building Council.
“If you try to attain LEED Gold Certification, which we were, sustainability absolutely has an effect on the design process,” said project manager Jonathan Lundeen of LCM Architects. “We really looked hard into the building’s energy. For LEED Gold certification, you have to meet pretty stringent requirements, so we prioritized that in the design.”
Current campus policy states that all new additions, renovations, and buildings must be certified as at least LEED Silver. The Natural History Building’s certification not only exceeded minimum requirements, but was a team effort as well.
“At the end of the day, successful projects take a good client and a good architect. The School of Integrative Biology, the School of Earth, Society, and the Environment, and Facilities & Services (F&S) really helped us out when it came to incorporating a useful design and meeting quality standards,” Lehner said.
The project’s efforts certainly won’t go unnoticed when the building resumes a familiar position of welcoming students this fall.
“After all this time, all this effort, and all the stress that goes into a project of this scale, this building has a purpose – education and research. It’s going to be nice to see it used for that for years to come,” Lehner said.
iSEE intern Katie Watson was given a sneak peek at the Natural History Building and its sustainable assets before it reopens for business in Fall 2017. Here are some of the coolest features you can look forward to:
(tap to view any image larger)
The Natural History Building is an iconic sight on the University of Illinois’ Urbana-Champaign campus. Built in 1892, the High Victorian Gothic saw 18 University presidents, 24 chancellors, and thousands of students from more than a century of graduating classes. And, with its recent renovation and 2018 LEED Gold certification, it is sure to be a part of many more Illinois careers.
The building will reopen its doors this fall after a $78.3 million renovation, toting a design that pays homage to its historical past while introducing sustainable features that will last long into the future. The fusion of old and new forms a space that is refreshingly new, yet historically nostalgic.
It could be said that the building’s most interesting feature is its past, as its history can be traced back more than 100 years to original architect Nathan D. Ricker. An Illinois alumnus and the first person to receive a degree in architecture in the United States, Ricker not only served as the head of the University’s Department of Architecture from 1873 to 1910, but also as dean of the College of Engineering. On top of that, Ricker molded the beginnings of campus, going on to design four more buildings for the university, most notably Altgeld Hall.
More than a century of wear and tear, plus significant structural deterioration, made a renovation to the Natural History Building necessary.
“Literally every inch of the space was renovated,” said Richard Lehner, the partner in charge of LCM architects — no small feat when you’re dealing with a 154,000-square-foot building.
“When you’re dealing with a renovation, it’s a lot of investigations of what’s already there. This can be as complicated as what’s hidden within walls or what’s buried underneath the lower level: utilities, gas, water, sewer. You can open up a wall and find things from previous constructions. In the case of the Natural History Building, we found all of these things.”
Despite challenges, the project team managed to prioritize sustainability into the renovation, updating a building that has withstood more than a century of University instruction. The Natural History Building is on track to receive a LEED Gold Certification, the second-highest building sustainability ranking set by the United States Green Building Council.
“If you try to attain LEED Gold Certification, which we were, sustainability absolutely has an effect on the design process,” said project manager Jonathan Lundeen of LCM Architects. “We really looked hard into the building’s energy. For LEED Gold certification, you have to meet pretty stringent requirements, so we prioritized that in the design.”
Current campus policy states that all new additions, renovations, and buildings must be certified as at least LEED Silver. The Natural History Building’s certification not only exceeded minimum requirements, but was a team effort as well.
“At the end of the day, successful projects take a good client and a good architect. The School of Integrative Biology, the School of Earth, Society, and the Environment, and Facilities & Services (F&S) really helped us out when it came to incorporating a useful design and meeting quality standards,” Lehner said.
The project’s efforts certainly won’t go unnoticed when the building resumes a familiar position of welcoming students this fall.
“After all this time, all this effort, and all the stress that goes into a project of this scale, this building has a purpose: education and research. It’s going to be nice to see it used for that for years to come,” Lehner said.
iSEE intern Katie Watson was given a sneak peek at the Natural History Building and its sustainable assets before it reopens for business in Fall 2017. Here are some of the coolest features you can look forward to:



(click to view any image larger)
Bamboo flooring is used as an ecological alternative to traditional hardwood floors. Rather than taking years for a tree to mature, bamboo vegetation is a readily renewable resource, only taking three to five years to reach peak growth for harvest. Bamboo flooring is also water resistant and easy to maintain. It is used throughout the building in walkways and atriums.
Pictured: Second-floor atrium.
While energy-efficient LED lighting fills the building, “SESE made it a priority to utilize daylight wherever we could,” Lehner said. “A central series of skylights illuminate a variety of central, non-exterior spaces. We planned the building to use the number of spaces that had exposure to the exterior.”
Pictured: Light wells on the fourth floor filter light from the roof into the SESE hub on the third floor, ensuring that even non-exterior rooms receive natural light.
In other places, frosted glass was used to further filter daylight. This ultimately eliminates potential energy costs as the use of additional bulbs is no longer necessary.
The Natural History Building sports a white roof, but not just for aesthetic purposes. This bright surface reflects the sun’s rays rather than absorbing them like a darker roof would. A cooler roof means a cooler interior, reducing building energy use for cooling: It doesn’t need to combat the extra heat from absorption. Down the line, F&S hopes to install solar panels.
Maintaining as many original architectural and design features of building as possible was important to the project team. Materials have been restored or reused throughout the building.
Pictured: Granite sheets from the old bathroom stalls were repurposed as decoration in stairwells.
The restoration efforts included salvaging original trim, doors, ceilings, flooring, and other woodwork.
Perhaps most striking is the grand staircase, which spans the second to fourth floors. It was recovered from the original building and brought up to current building code with the help of glass panels.
Some original woodwork, not refinished as part of the scope of this renovation, remained in place.
“We left some of the original wood intact just in case the University wants to go back and refinish it in the future,” Lundeen said. “That’s part of historic preservation — it’s not just about what we do to the building, it’s about leaving the historic fabric in there so that someday in the future it can be restored.”
Originally used a Natural History Museum, the “barrel space” on the third floor is now the SESE hub, a venue with whiteboards, chairs, and work tables for students to gather.
Some stunning features in the SESE hub include the skylights (courtesy of the light wells on the third floor) and new LED lighting.
The central flooring in the SESE hub is actually the refinished original wood from the building’s old atrium.
A new spray insulation throughout the whole building ensures efficient energy use, keeping the building cool in the summer and warm in the winter.
Pictured: Some areas made accommodations for the new insulation, like these historic windows that were extended outward to make way for the spray foam.
Outside in the hall, you’ll find 1×1-foot samples of various rocks embedded into the terrazzo flooring, as well as a timeline of the Earth’s geological formation.
“We got to incorporate learning elements directly in the design,” Lundeen said of the floor. “Professors can take their students out into the hall, and there’s a direct example of the material right there.”
The NHB Auditorium is a large lecture hall that will seat 350 students — and there are plenty of allusions to geology all around for those who examine it closely. The painted stripes, wood paneling, and LED lighting design on the walls is meant to emulate the layers of the earth’s crust.
— Story and photos by Katie Watson, iSEE Communications Intern
